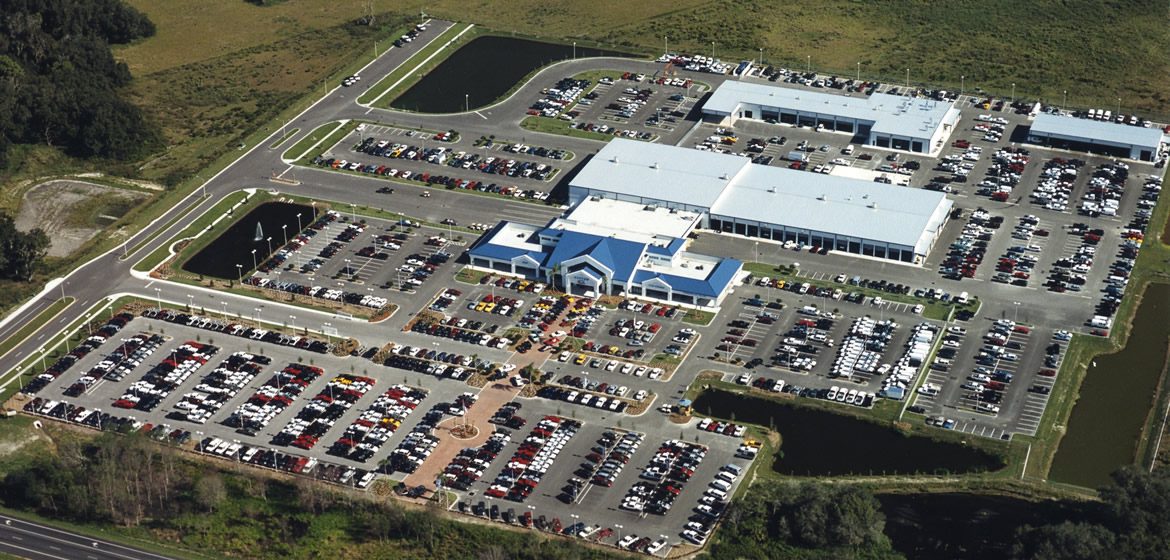
This Design-Build project totals 176,000 SF on 30 acres, with 18.2 acres of paving. This consists of space for new and used cars, a full service area, body shop, rental department, PDI (pre-delivery inspection) building, a showroom with 50 sales offices, and a second floor for accounting and other offices. The service, body shop, and PDI buildings are pre-engineered metal buildings; the showroom and sales facilities are conventional construction.