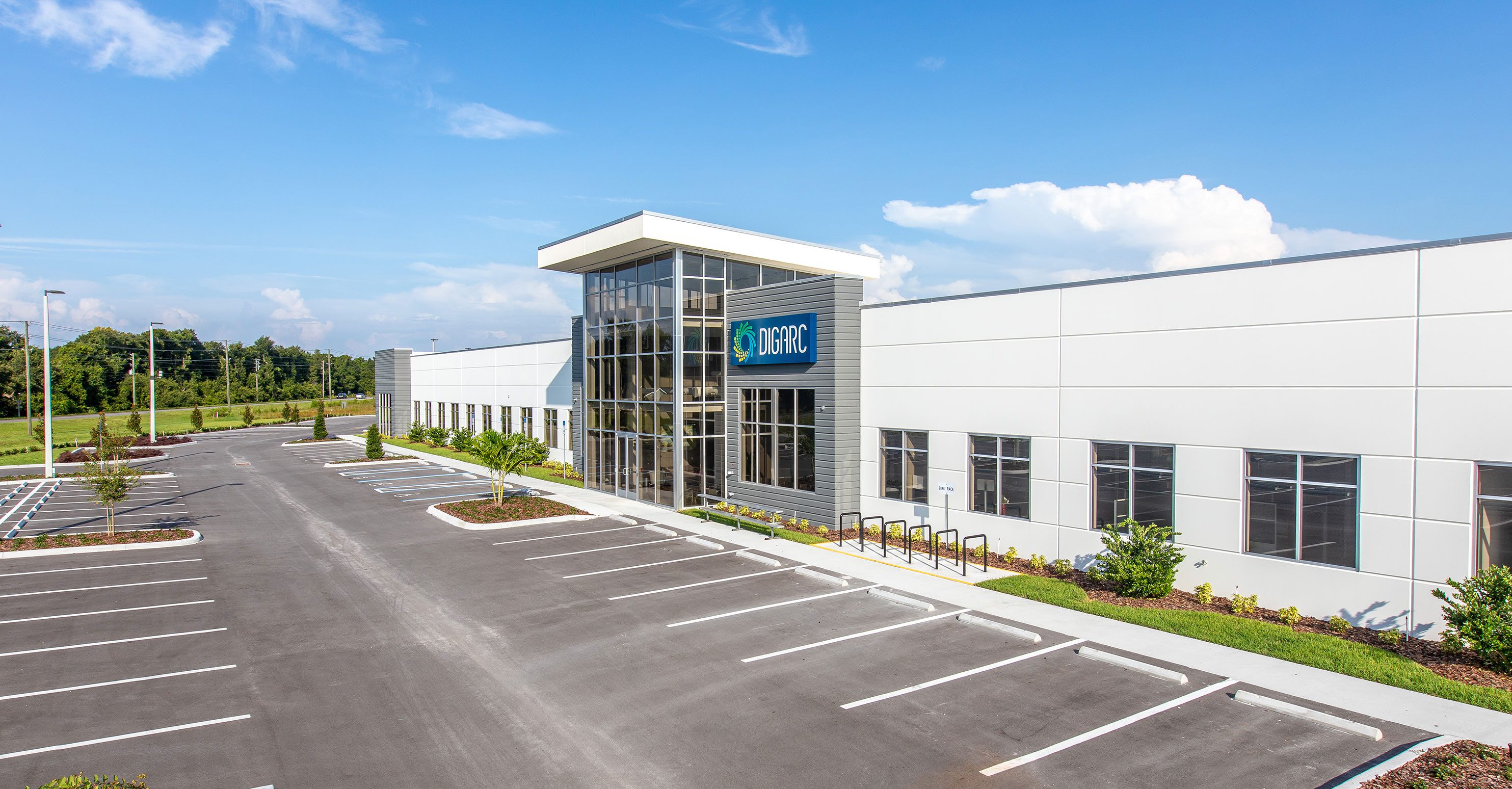
35,000 square foot Tilt Wall Facility for High- Tech firm. Includes a TPO Roof system, and an open floor plan, with exposed joists and duct work. The open space features an amazing structure of glass walls, which fully utilize natural light, to increase employee well being and productivity.
In addition to being a modern workplace, which fosters “smart” tech driven efficiency, a high priority of the Architect and Client design was to accommodate reorganization of work spaces and expansion of future needs.