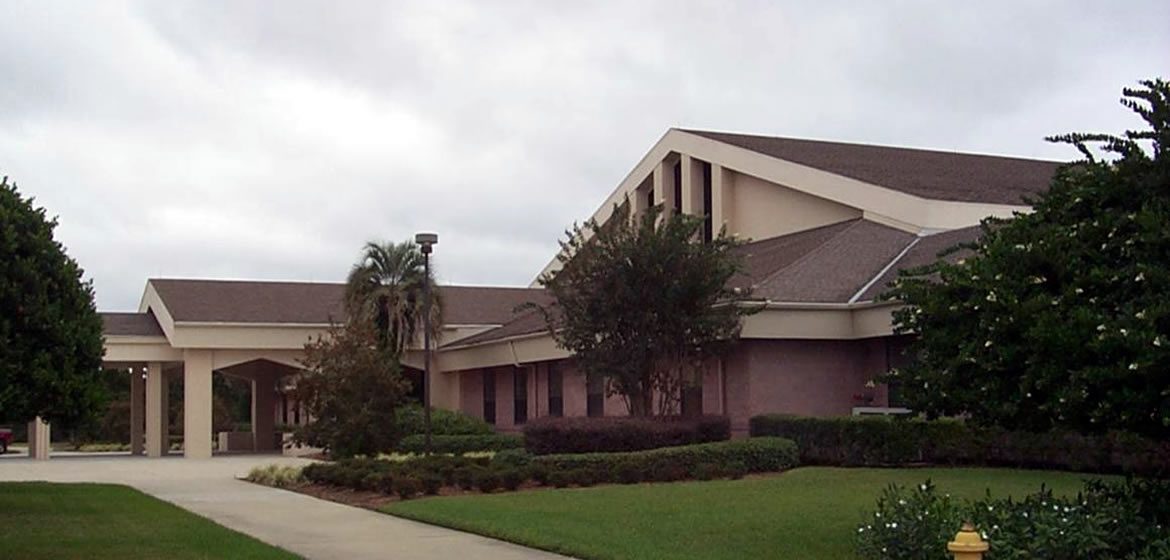
This Construction Management project was part of the 78-acre Victory Church Campus, which comprised five phases of construction. This phase included the 55,000 SF Education Facility, as well as the 8,000 SF “Light of Lights” Chapel. The facility consists of classrooms, state of the art acoustical rehearsal rooms, video teaching space, a seminar room, reception area and administrative support space. The chapel is a twin to the sanctuary in terms of construction materials and techniques. It includes catwalks in the ceilings and similar acoustical, sound, and lighting specifications.