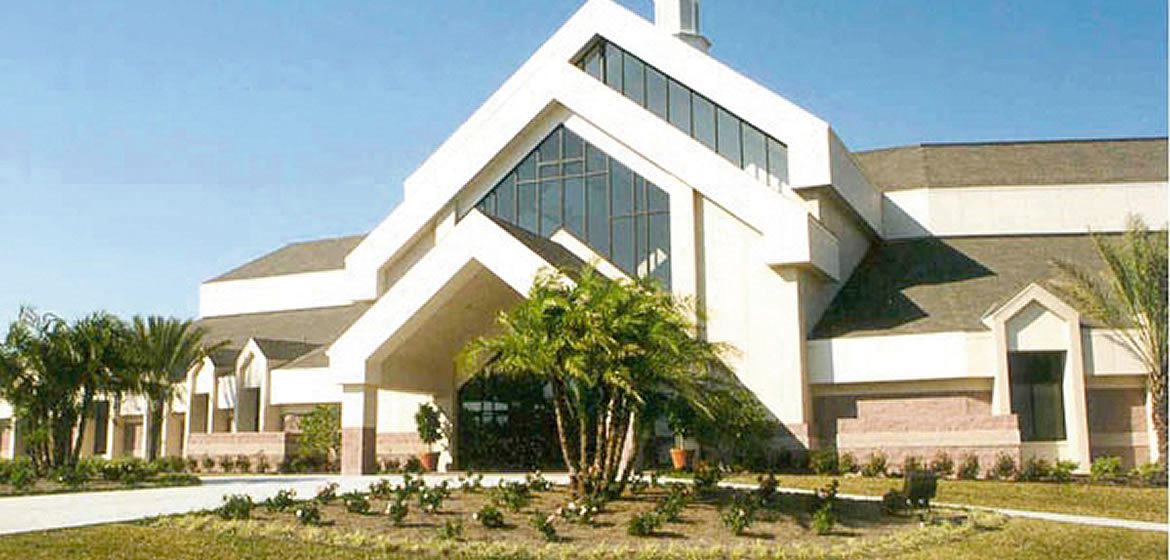
This Construction Management project included five phases of building. This phase of the construction involved construction of a 100,000 SF tilt-wall facility for the sanctuary, executive offices, and multi-purpose space. The sanctuary features a 35,000 SF, 3,000 seat auditorium, with 40 plus foot ceilings, and features sound, acoustical, and lighting design built to performing arts theater specifications. The exterior walls of the sanctuary are 12-inch thick, 52-foot high tilt-wall concrete panels. This was the first tilt-wall mega sanctuary in the United States.