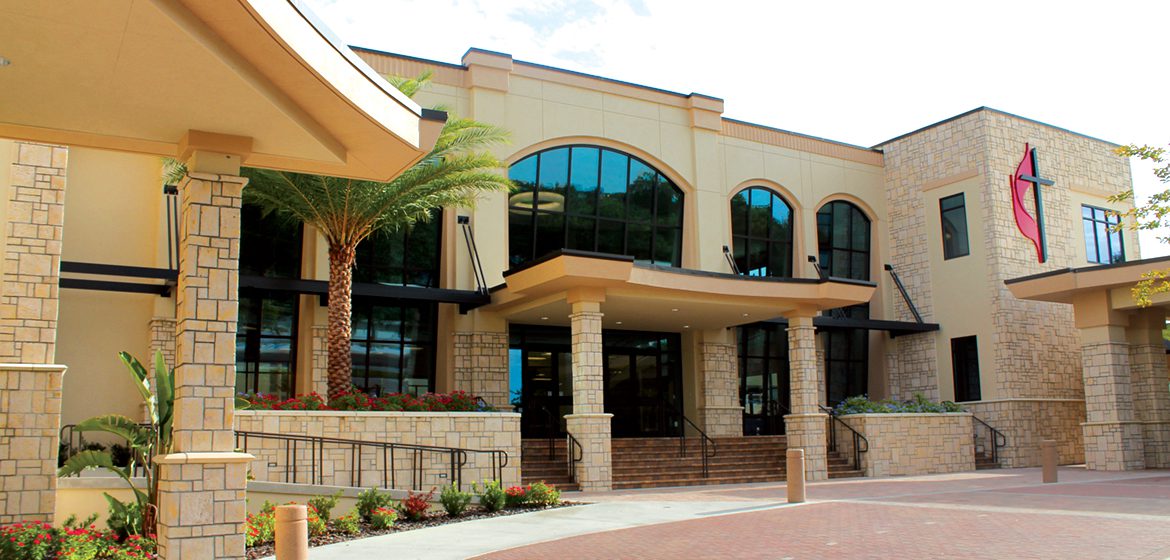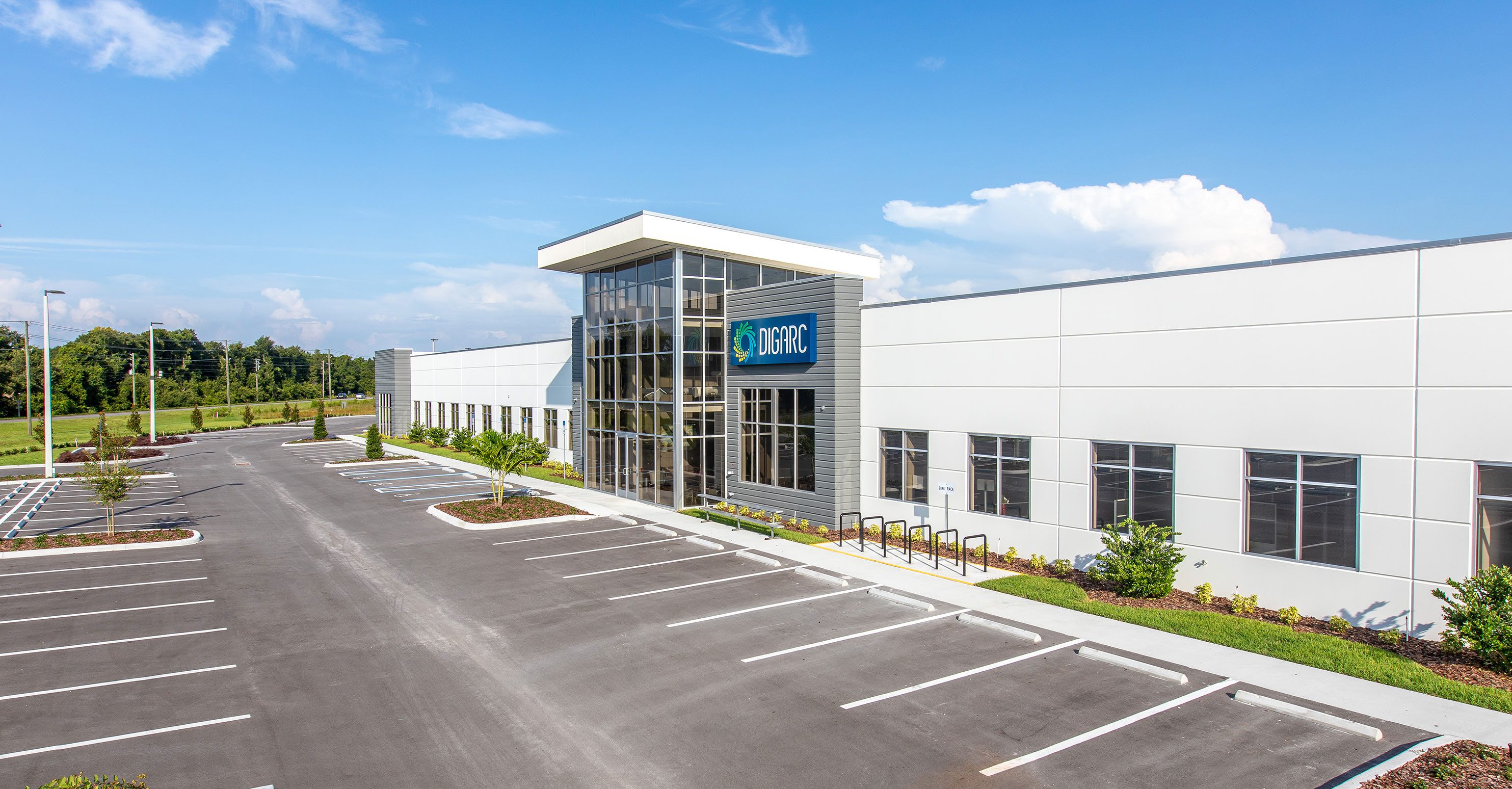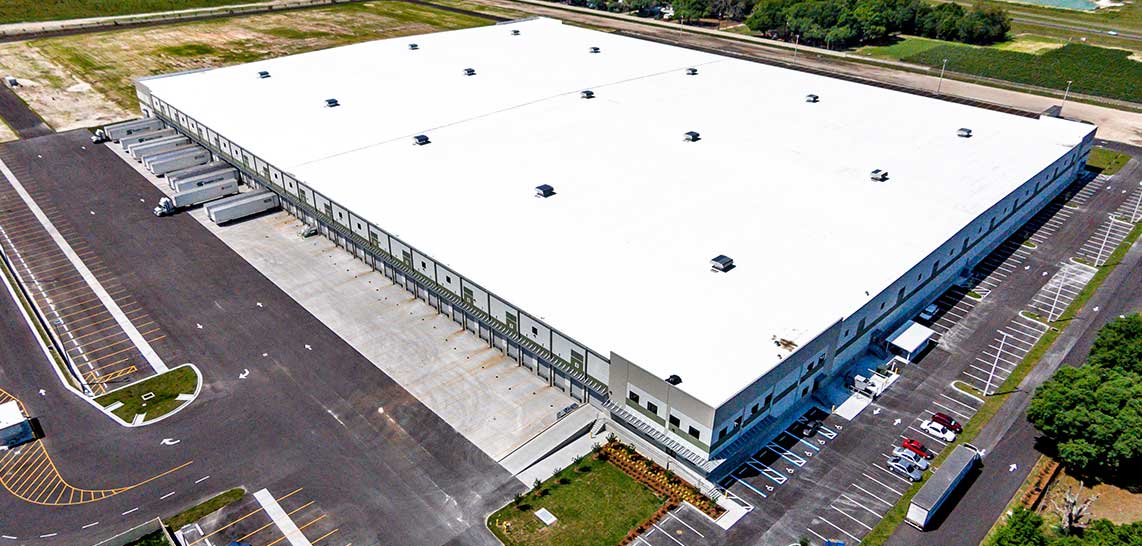
Jul 21, 2015

70,000 SF Children’s Ministry and Welcome Center; 8,500 SF Administrative Offices; 30,000 SF
This construction management project included a completed a renovation of the sanctuary and addition of a narthex.…

Oct 16, 2018

Once inside the Welcome Center, guests are greeted by a 12-foot LED wall and interactive displays that share the SEU Experience with visitors. For ease…

Sep 3, 2019

35,000 square foot Tilt Wall Facility for High- Tech firm. Includes a TPO Roof system, and an open floor plan, with exposed joists and duct work. The open space features an amazing structure of glass walls, which fully utilize natural light, to increase employee well being and productivity.
In addition…

Oct 12, 2017

…

Jun 6, 2016

This project features a 468,000 SF concrete tilt-wall facility. Completed in just 5 months, it includes 8,000 SF of interior office space, as well as, 98 dock doors, 34’ tall.The new facility was constructed on an expedited schedule to meet the client’s urgent storage needs, and to gain major…





