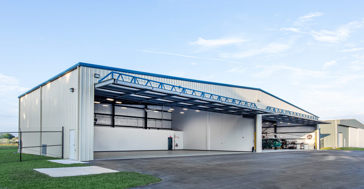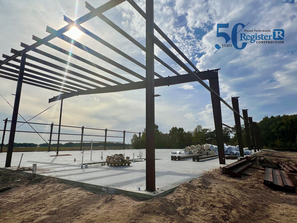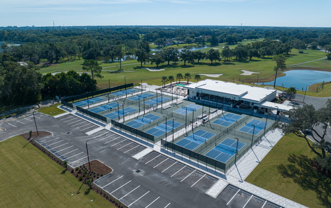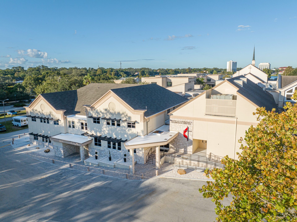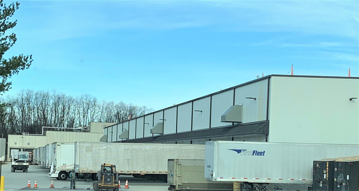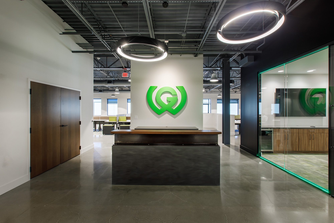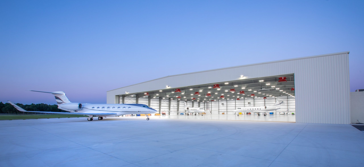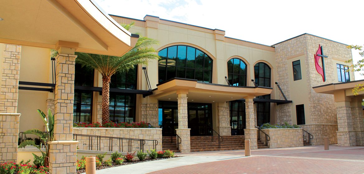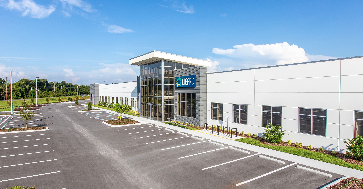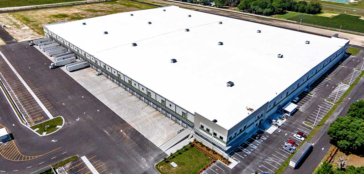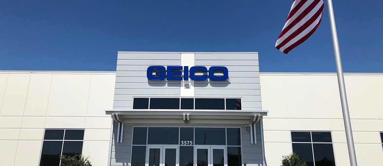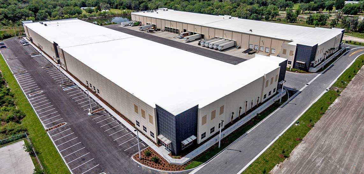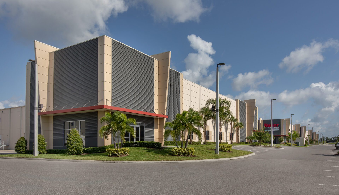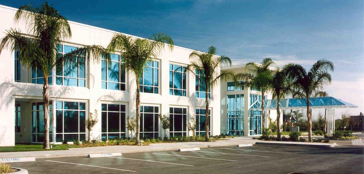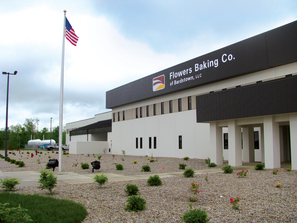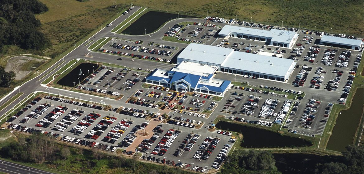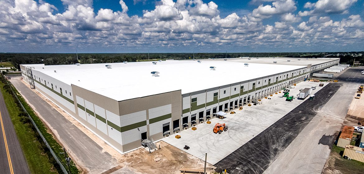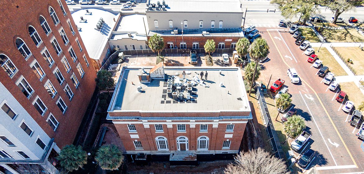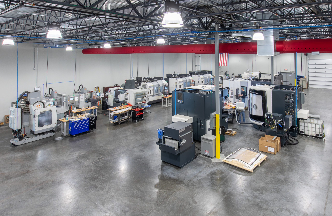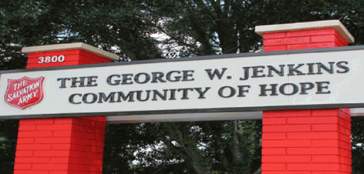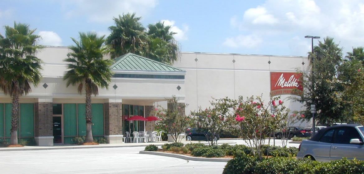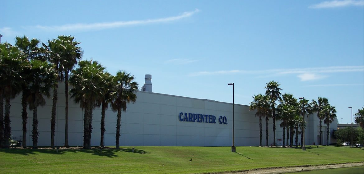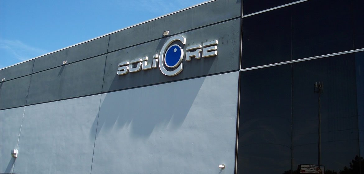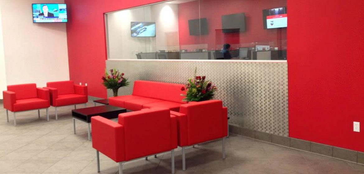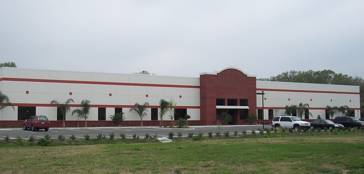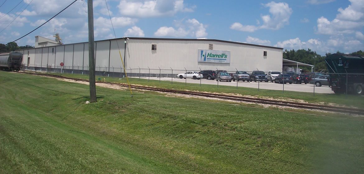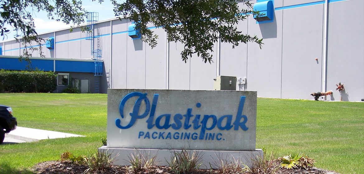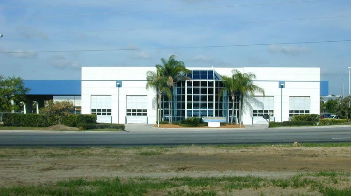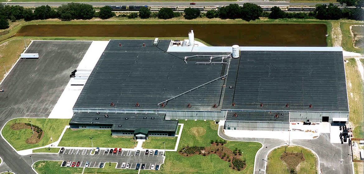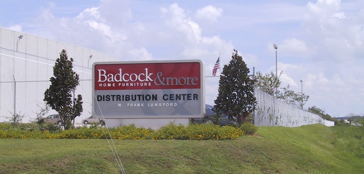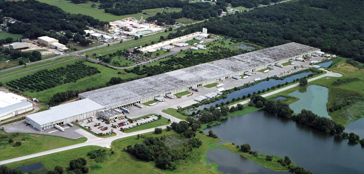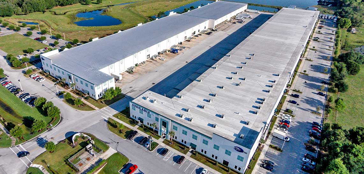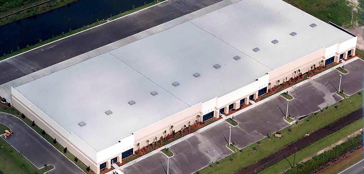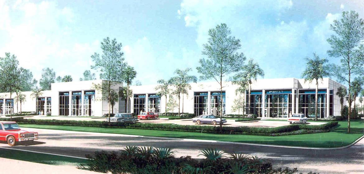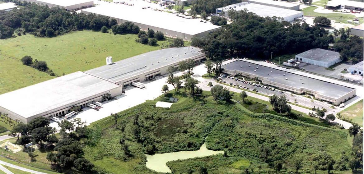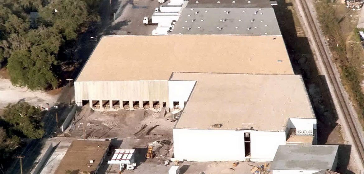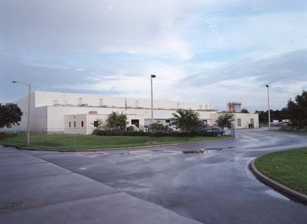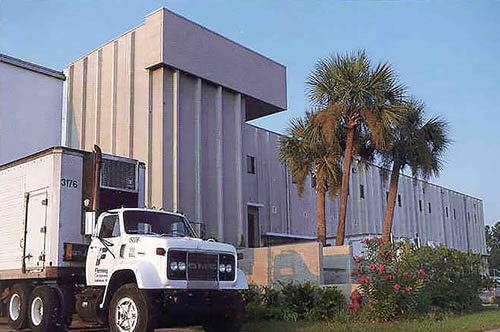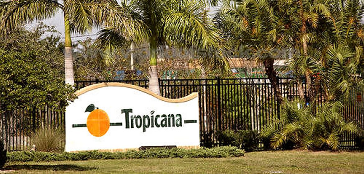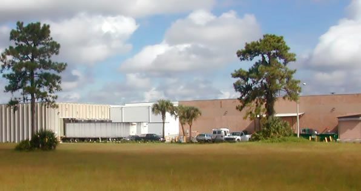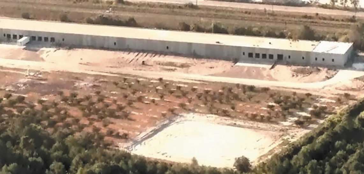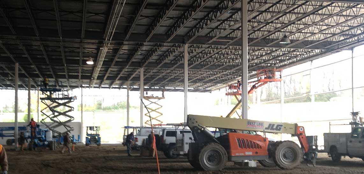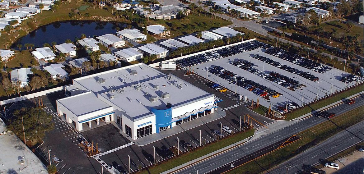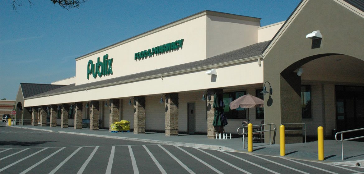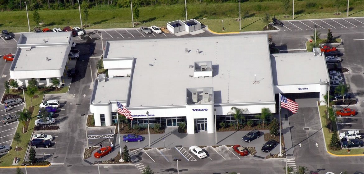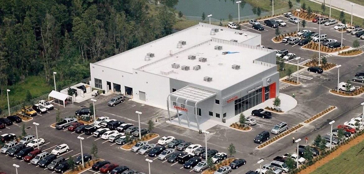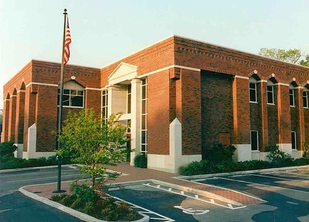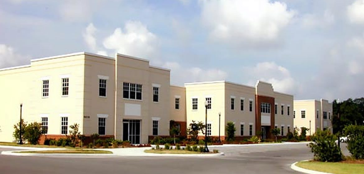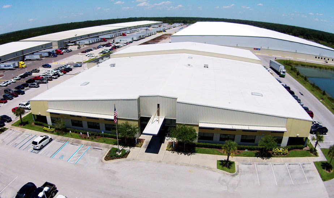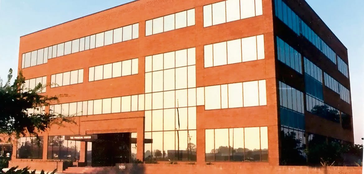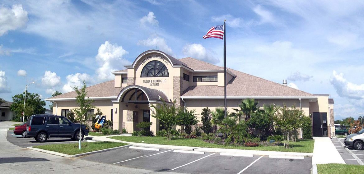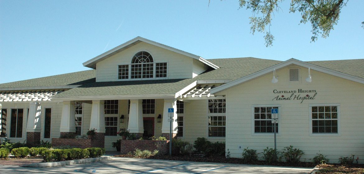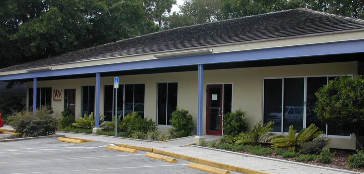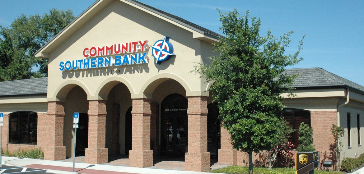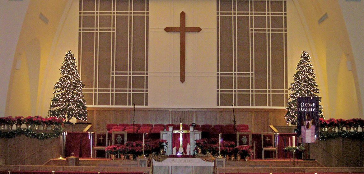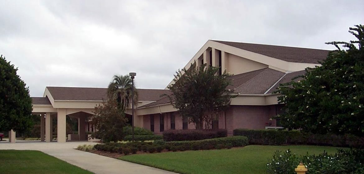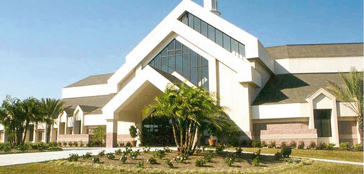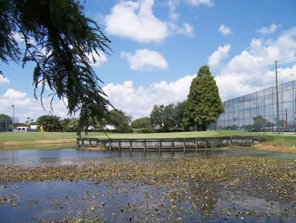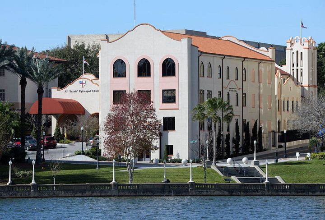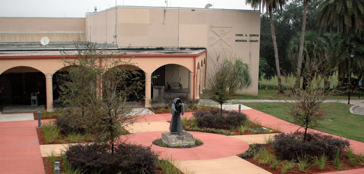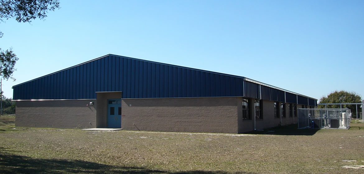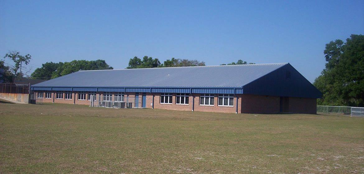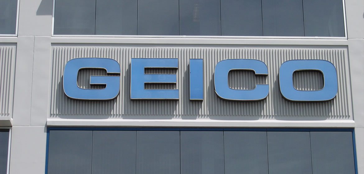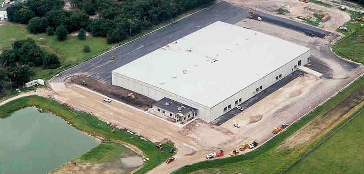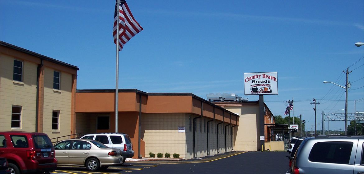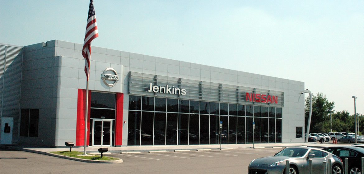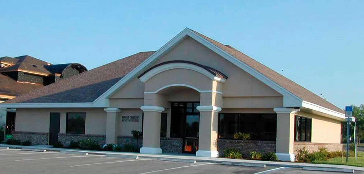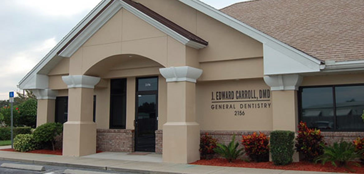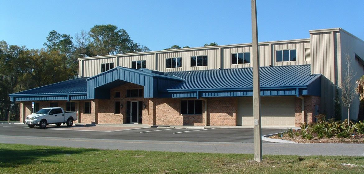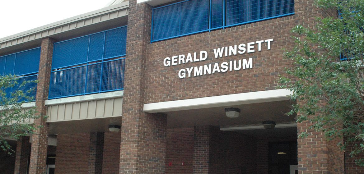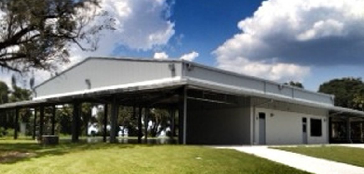
Apr 2, 2024

Register Construction worked with the City of Lakeland on this Design-Build project at the Lakeland Linder Airport. Project is a 9,600 SF metal building, divided for muti tenant space. There are 17’ x 75’ hangar door openings which were provided for each occupant. Interior office space was completed…

Dec 7, 2023

This project includes a 21,000-square-foot metal building near Lakeland Linder International Airport. We’ve graded the site, poured the concrete slab, and now we’re erecting the building. More building components are being delivered daily, keeping the work on schedule.…

Nov 8, 2023

The scope of this project includes 3 phases of expansion and renovation. Phase I involved completing the Certified Pre-Owned building; A 30,000 SF New Service and Parts Department was completed for Phase II. Currently, the project is in Phase III, a 15,000 SF remodel of the Dealership facility.…

Nov 6, 2023

Register Construction is proud to announce the completion and grand opening of the Lone Palm Golf Club Pickleball complex, located in Lakeland, Florida. This project includes 13 courts, a state-of-the-art Clubhouse, with a sports bar area and a pro shop, as well as amenities to host premier national…

Oct 31, 2023

The new Youth & Community Center is a 20,000 SF multi-floor renovation to an existing building. Upgrades include a new acoustical system for concerts, RGB LED lighting system, gaming area, classrooms and gym renovation. All new fixtures, flooring, ceiling, access control as well as exterior…

Apr 16, 2021

Register Construction & Engineering, Inc.
partnered with the Polk County Board of County Commissioners and Straughn Trout Architects
on this state-of-the art facility. This 70,000 SF campus is a hub for the Clerk’s Northeast office of county government services, as well as several other…

Apr 16, 2021

The Aerospace Center for Excellence (ACE), Project Skylab, is a hub for STEM-related aerospace education. The new facility is an addition to the
14-building ACE campus at the Lakeland Linder International Airport. The 23,748 SF educational
laboratory building includes event and exhibit space,
…

Jun 16, 2020

This 44,000 SF expansion project, includes additional hangar space to accommodate new aircraft that NOAA is acquiring to assist with data gathering, hurricane tracking and coastal mapping. An existing storage space will also be converted to a new two- story office space to provide additional workspace…

Nov 23, 2020

This is the second project for Register Construction at the Tastykake – Oxford, Pennsylvania facility
and is a 45,000 SF Shipping Dock expansion, which includes Structural Steel with
Insulated Metal Panels. The project must be completed in two phases while continuing to ship product.
…

Jun 16, 2020

This state of the art office space features a new 10,400 SF modern workspace with glass walls, container space, a conference room and kitchen.…

Sep 12, 2019

Headquartered in Lakeland, Florida at the Lakeland Linder International Airport, Keys to the World Aviation is a jet chartering service for Corporate Executives, for international and domestic chartered flights.
The 59,000 SF hangar facility, with 28′ hangar door clearance, …

Jul 21, 2015

70,000 SF Children’s Ministry and Welcome Center; 8,500 SF Administrative Offices; 30,000 SF
This construction management project included a completed a renovation of the sanctuary and addition of a narthex.…

Oct 16, 2018

Once inside the Welcome Center, guests are greeted by a 12-foot LED wall and interactive displays that share the SEU Experience with visitors. For ease…

Sep 3, 2019

35,000 square foot Tilt Wall Facility for High- Tech firm. Includes a TPO Roof system, and an open floor plan, with exposed joists and duct work. The open space features an amazing structure of glass walls, which fully utilize natural light, to increase employee well being and productivity.
In addition…

Oct 12, 2017

…

Jun 6, 2016

This project features a 468,000 SF concrete tilt-wall facility. Completed in just 5 months, it includes 8,000 SF of interior office space, as well as, 98 dock doors, 34’ tall.The new facility was constructed on an expedited schedule to meet the client’s urgent storage needs, and to gain major…

Oct 16, 2018

…

Jun 1, 2016

This project includes two tilt-wall buildings.…

Sep 4, 2015

This concrete tilt wall, state of the art customer contact facility is another project with our partnership with LeFrois Developers for DS Services. Lakeland’s Register Construction has built over Two Million SF of Tilt Wall with LeFrois Developers.
What is Tilt Wall Construction
…

Oct 17, 2018

Central Florida Commerce Center won Best Industrial Project…

Jul 3, 2015

This project features a tilt-wall structure using glass curtain walls with a 22,000 square foot, Class “A” office area. The 58,000 SF manufacturing facility is fully air-conditioned, according to clean air environment guidelines, with Register Construction provided real estate acquisition…

Jul 1, 2015

Register Construction has been Flowers Foods Bakeries’ contractor of choice for over 35 projects in the past 28 years. This includes over 2.5 million square feet in Florida, Georgia, North Carolina, South Carolina, Virginia, Kentucky, Pennsylvania, Arizona, Texas and Kansas. These projects were…

Jun 24, 2015

This Design-Build project totals 176,000 SF on 30 acres, with 18.2 acres of paving. This consists of space for new and used cars, a full service area, body shop, rental department, PDI (pre-delivery inspection) building, a showroom with 50 sales offices, and a second floor for accounting and other…

Jun 30, 2015

This LEED certified Silver project includes sitework and construction of four tilt-wall buildings, which include the 100,100 SF Sheriff Operations Center, 13,300 SF Joint Communications Center, the 16,000 SF Crime Scene Investigation Facility and the 11,600 SF Emergency Operations Center.…

Oct 16, 2018

…

Oct 17, 2018

…

Oct 17, 2018

…

Jul 2, 2015

Renovation to Regional Corporate Office Facility.…

Oct 12, 2017

Register has completed several construction projects for the Salvation Army. Most recently, the Salvation Army George W. Jenkins Community of Hope Campus was completed. This 40 acre Campus includes a Community Center and Gymnasium, Emergency Disaster Services and Distribution Warehouse, Laundry…

Jul 3, 2015

This Office and Manufacturing facility has a concrete tilt-wall structure with structural steel framing. Constructed as a Distribution Center, this building houses a fully-automated coffee processing and packaging system, which includes underground conveying of products.…

Sep 4, 2015

This Tilt Wall facility includes 3,780 SF of Office Space, and utilizes a 45 MIL single ply TPO roof system. The facility also includes a unique “Wave” entry element and contains two spray booths for specialized aircraft paint systems.…

Jul 3, 2015

Carpenter Co. is the world’s largest producer of comfort cushion products. Register has constructed several facilities for the Carpenter’s Lakeland campus. The 135,000 SF urethane foam plant was constructed in two phases, which included a concrete tilt-wall warehouse and a shipping facility,…

Jul 3, 2015

Solicore is a worldwide leader of embedded power solutions, offering its Flexion product portfolio of advanced ultra-thin, flexible, lithium polymer batteries for powered cards, RFID, and micro medical devices. Solicore also offers technology integration services that enable customers to…

Jul 3, 2015

Tilt-wall warehouse and manufacturing facility.…

Jul 3, 2015

This Tier III, Category 5 Rated Disaster Recovery Facility, is a second Data Center for Colo5. Headquartered in Jacksonville, Florida, Colo5 is a leading independent data center operator offering secure and hardened colocation and disaster recovery services to customers nationwide. Colo5 provides…

Jul 3, 2015

This tilt-wall facility features 14,500 SF of office space. The remainder of the building is dedicated to manufacturing process-control systems for heavy industry and manufacturing.…

Jul 3, 2015

Warehouse & Fertilizer Plant, Addition of Offices and Plant. Since the original project, Register has constructed an Office Addition and most recently, an addition to the Plant. Harrell’s is a leading producer and distributor of customized, agronomic solutions. In addition to being one of…

Jul 3, 2015

Plastipak is a leader in the plastic packaging industry. This design/build project was constructed in four months, using a concrete tilt-wall building system.…

Jul 3, 2015

The Lakeland facility includes a tank sanitation area, offices, shop area and a covered truck weighing scale. Although both projects are similar, the Decatur, AL facility was constructed with a different structural system that provided considerable cost savings to the client.…

Jul 3, 2015

This manufacturing facility was a design/build project, specifically constructed for the manufacture of corrugated boxes. This fast track project was completed in six months. The building structure consisted of precast concrete walls with a structural steel and bar joist steel frame.…

Jun 29, 2015

This warehouse and furniture distribution facility was a design-build project consisting of a concrete tilt-wall and steel frame structure, 46 feet high, with extensive truck dock features, for furniture distribution. A “SuperFlat” concrete floor slab was placed to facilitate…

Jul 3, 2015

This concrete tilt-wall project featured an addition to their warehouse and distribution facility.
Star Distribution Systems is Florida’s premier third party logistics provider. Star offers state-of-the-art warehousing, collaborative and pool distribution, consolidated LTL transportation,…

Jul 3, 2015

This project was completed in two phases and includes two tilt-wall buildings.…

Jul 3, 2015

This warehouse, office, and distribution facility features a concrete tilt-wall building with an accented glass entrance. Register Construction partnered with the developer to finance, design, and construct a speculative warehouse. The center was sold to USCO Logistics.…

Jul 3, 2015

This service center and bulk warehouse was a design-build project. The building includes a concrete tilt-wall structure with a light sandblast finish on the exterior and a structural steel frame. Architectural reveals and glass curtain walls accent the completed structure.…

Jul 21, 2015

This warehouse and manufacturing distribution facility features an architectural concrete tilt-wall with an exposed aggregate finish. There is extensive use of floor trench draining, interior curbs and piping for the manufacturing of plastic containers.…

Jun 29, 2015

This project included a complete renovation of an existing facility to incorporate coolers, freezers, distillation areas, and a tank farm. In addition, there was a full renovation of the existing offices and technical laboratories. The facility also incorporates an 11,000 SF warehouse, which…

Jul 3, 2015

The Lakeland distribution center with freezer and cooler contains a structural system, which consists of precast concrete walls and insulated metal panels attached to a conventional steel frame system. Following this project was a 60,000 SF Phase II addition with office and freezer space. The Pompano…

Jul 2, 2015

This public refrigerated warehouse facility was a design/build project, constructed over three phases. The building includes three convertible storage areas, two blast cells, and a -20 degree area with an “in-floor” mobile rack system. The ammonia refrigeration system is computer-controlled…

Jul 21, 2015

This Design-Build project contains over 3 million cubic feet of refrigerated space at -20 degrees. The ammonia refrigeration system is computer-controlled and designed specifically for automatic operation. A 25,000 SF addition was also completed, to increase warehouse space.…

Jul 2, 2015

This Design-Build project included a cooler, freezer, and dry storage distribution center. The building was constructed specifically for the distribution of institutional dry goods and refrigerated products.…

Jul 3, 2015

This project featured an interior build-out. This facility is a customized food service distribution center with freezer/cooler equipment and materials handling equipment. MBM has grown to be one of the nation’s largest customized foodservice distributors for national restaurant chains and…

Jul 21, 2015

This Design-Build project was an addition to the existing freezer building. Construction was phased to accommodate existing rail service until the new rail spur and refrigerated dock were completed.…

Jul 2, 2015

These two 55,000 SF Block Freezers store 4’x4’x12″ thick blocks of frozen orange juice. The blocks of frozen concentrate are stacked from floor to ceiling, with no aisles.…

Jul 3, 2015

This Design-Build Project included a Warehouse and Distribution Center and was constructed with Precast Concrete Walls. This building was an addition to the existing Gatorade Bottling Facility.…

Sep 4, 2015

This Design/Build Project was constructed with Precast Roof and Wall Panels to facilitate a “Fast Track” construction schedule. The building, in excess of 800 feet long, houses a 600 feet long cookie baking line. The production line includes ingredient mixers, ovens, conveyors, and…

Jul 21, 2015

Butterkrust Bakery is part of the Flowers Foods Family of Brands.…

Jul 21, 2015

The 90,000-square-foot expansion will allow for an addition of a bread production line for the baking of Nature’s Own products and other brands. At present, the Oxford, Pa., bakery is 172,000 square feet and produces donuts, honey buns and cakes under the Tastykake name. Tastykake is part of the Flowers…

Jul 1, 2015

This new automotive dealership features a 35,000 SF building. Adjacent to the building is a 60,000 SF concrete parking deck, which sits above an underground retention vault for site maximization.…

Jul 21, 2015

Interior and exterior renovation of the Buick showroom and service area to comply with GM Facility Image Program; Renovation and Expansion to Subaru Dealership.…

Jun 29, 2015

This retail center features a 56,000 SF Publix Supermarket as well as 22,000 SF of retail space.…

Jul 1, 2015

This Design-Build project includes 60,000 SF under roof on 15 acres, with 8 acres of paving. Both sales and service encompass one building. The sales area is built using conventional construction, consisting of masonry and structural steel. The service department area is a pre-engineered metal…

Jul 1, 2015

This tilt-wall facility feature a sales area, offices and service bays.…

Jul 1, 2015

This 16,000 SF dealership contains two adjacent buildings, which include service and sales and a car wash area.…

Jul 1, 2015

This tilt-wall building includes a sales area, offices and service bays.…

Jul 3, 2015

This two-story financial center has a traditional brick and sandstone masonry exterior. The interior finish is complemented with extensive use of oak paneling and trim. The overall design reflects the company’s history as Florida’s oldest investment and securities firm.…

Jul 2, 2015

This premier office development features four, two-story concrete tilt-wall buildings. Each building was designed to accommodate high-tech clients in need of first-class office space, including fiber optic requirements.…

Jun 24, 2015

This project featured an Office Addition to their existing warehouse space. Based in Lakeland, Florida, Saddle Creek provides third-party logistics services, including warehousing, transportation, fulfillment and packaging. The company has grown significantly in recent years and now employs…

Jul 2, 2015

This two-story banking center was constructed using a masonry and stucco exterior around a conventional steel framing system. The Design-Build team completed the job with considerable cost savings to the owner.…

Jul 2, 2015

This four-story office building consists of poured-in-place concrete columns, beams, and floor slabs to create a fire rated structure. The exterior walls of the building were constructed of brick and glass curtain walls.…

Jul 3, 2015

This state-of-the-art oral surgery facility features a brick and stucco exterior, a shingled roof with a standing seam copper roof on the barreled entries and marble flooring in the interior.…

Jul 21, 2015

This construction project included an addition to the hospital, which consisted of new consultation rooms, a new surgery suite and dental facility, a large area for the isolation of animals with contagious diseases, a large pharmacy and office space. The boarding area was also renovated to provide…

Jul 3, 2015

This project included a comprehensive remodeling of a dental facility, which included equipment upgrades and a new workspace layout to enhance the treatment areas.…

Jul 1, 2015

Construction of a new dental facility.…

Jul 1, 2015

Construction of a new dental facility.…

Jul 21, 2015

Dental Facility…

Jul 21, 2015

This financial center contains an expansive lobby with teller and administrative office space, a Community Room, kitchen facilities, and a three lane drive thru.…

Jun 29, 2015

This construction management project included a complete renovation of the sanctuary and the addition of a narthex.…

Jun 29, 2015

This Construction Management project was part of the 78-acre Victory Church Campus, which comprised five phases of construction. This phase included the 55,000 SF Education Facility, as well as the 8,000 SF “Light of Lights” Chapel. The facility consists of classrooms, state of the art acoustical…

Jun 29, 2015

This Construction Management project included five phases of building. This phase of the construction involved construction of a 100,000 SF tilt-wall facility for the sanctuary, executive offices, and multi-purpose space. The sanctuary features a 35,000 SF, 3,000 seat auditorium, with 40 plus…

Jun 30, 2015

Airplane hangar…

Jun 29, 2015

Demolition of old Gymnasium and construction of new Gymnasium.…

Jun 30, 2015

This Multi-Purpose Convention Center contains banquet and meeting rooms, dining and kitchen facilities, as well as a pro shop and storage facilities.…

Jun 29, 2015

This project included a transformation of a local icon, “Publix Par 3 Golf Course”, into a YMCA Par 3 golf facility.…

Jul 21, 2015

Four Story Addition to existing Facility which includes a New Administration Building and Classrooms.…

Jun 29, 2015

This Higher Education project included the construction of a courtyard area, as well as two security towers at the campus entrance.…

Jun 29, 2015

This higher education construction project includes offices and classrooms.…

Jul 21, 2015

Open Air Recreation Center with 1,300 SF Concession Facility…

Jun 29, 2015

This project included a new ten-classroom addition for the Polk County School Board.…

Jun 29, 2015

Twelve classroom addition for the Polk County School Board. The addition totals 15,000 SF and features a brick exterior.…
